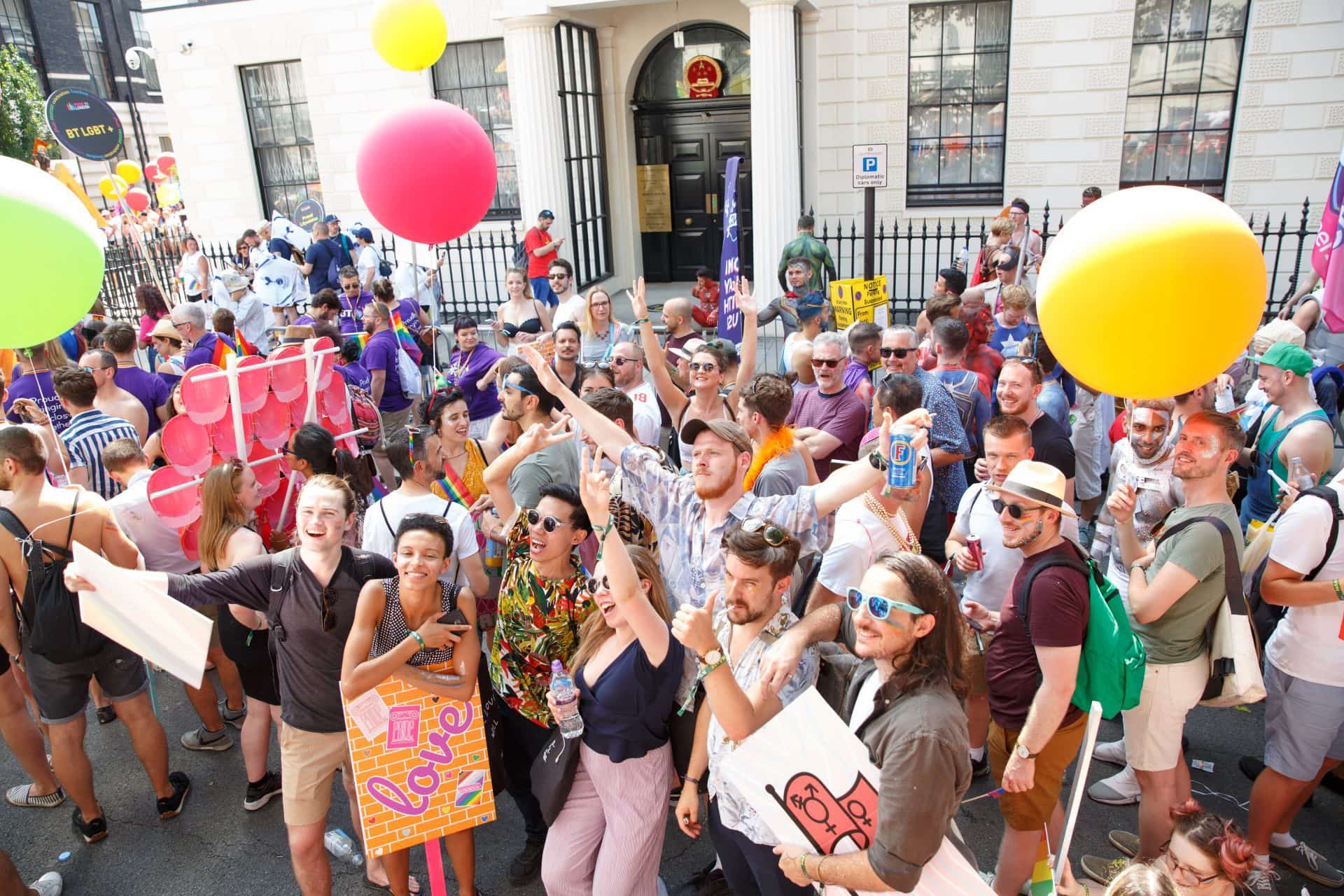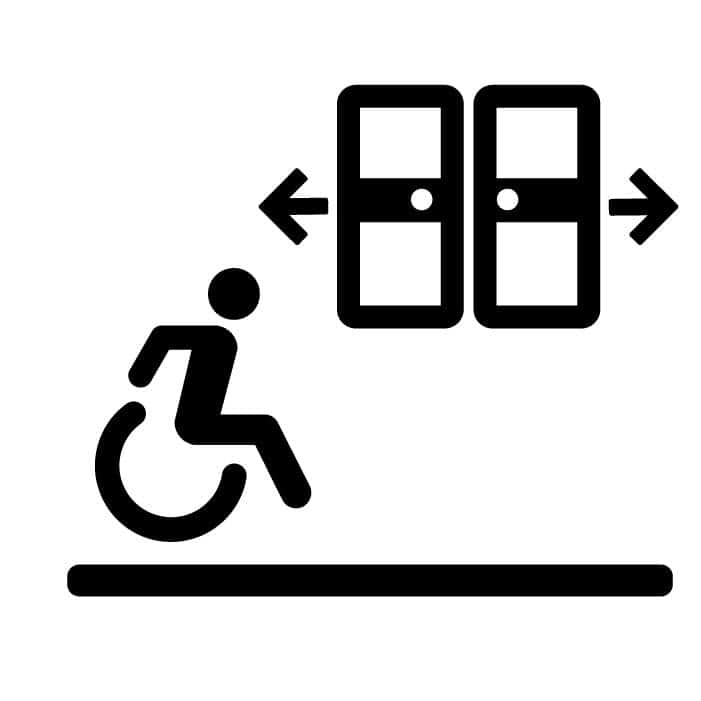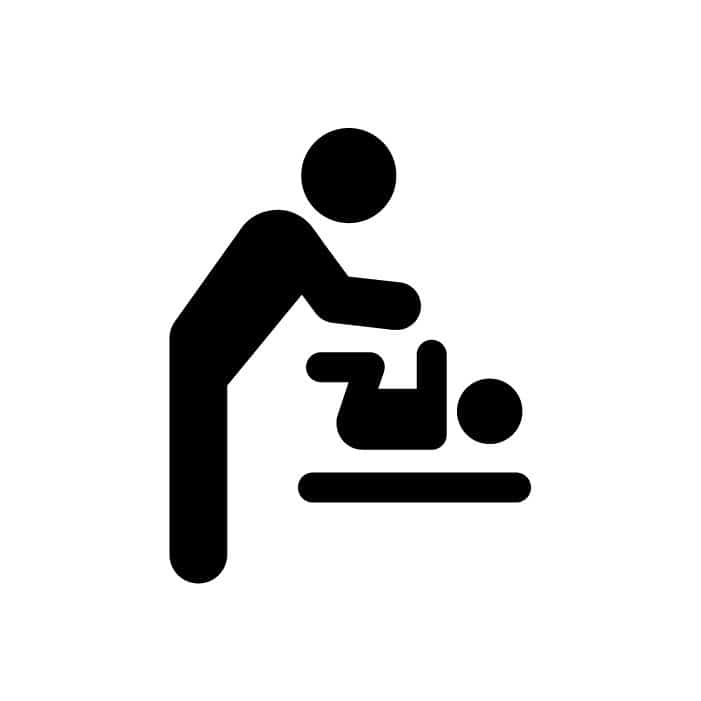Join us for this year's Architecture LGBT+ London Pride Celebrations at RIBA - a collaboration between Architecture LGBT+, RIBA and LFA.
PRIDE CELEBRATION: 1pm - 3pm
Come along for an afternoon of fizz, fun, nibbles and networking before we prepare to march in this year’s parade.
PRIDE PARADE:
This starts at 3:40pm so those taking part in the parade will head over at 3pm to get into position ahead of time.
PLEASE NOTE: If you attend the parade you must also attend the Pride Celebration to collect your wristband.
About Architecture LGBT+:
Architecture LGBT+ is a not-for-profit grassroots organisation. We aim to provide a safe, inclusive & prejudice free environment for LGBT+ Architects and those working and studying within the profession through networking events, learning, mentoring and role models.
Since its inception in 2016, Architecture LGBT+ has run a wide platform of events such as seminars, networking events, and panel discussions, amongst others, and collaborated with a variety of speakers, writers, activists, agitators, and performers.

Free
This event is free to attend but may require a ticket to book a slot. Register as an attendee to find out more
Login / RegisterLondon Festival of Architecture
Website:
www.londonfestivalofarchitecture.org
Twitter:
@LFArchitecture
Instagram:
@londonfestivalofarchitecture
 Level Access and Automatic Doors (or No Doors)
Level Access and Automatic Doors (or No Doors)
 Baby Changing Facility
Baby Changing Facility
For queries regarding access requirements for this event please contact: hello@architecturelgbt.com
.
View the LFA accessibility policy here
Gender neutral toilets can be found on the fifth and sixth floors.
Accessible toilets and changing facilities are available on the basement and sixth floors. These are all accessible via elevator.
Passenger lift dimensions: Width 0.75m x Depth 0.90m x Height 2.15m