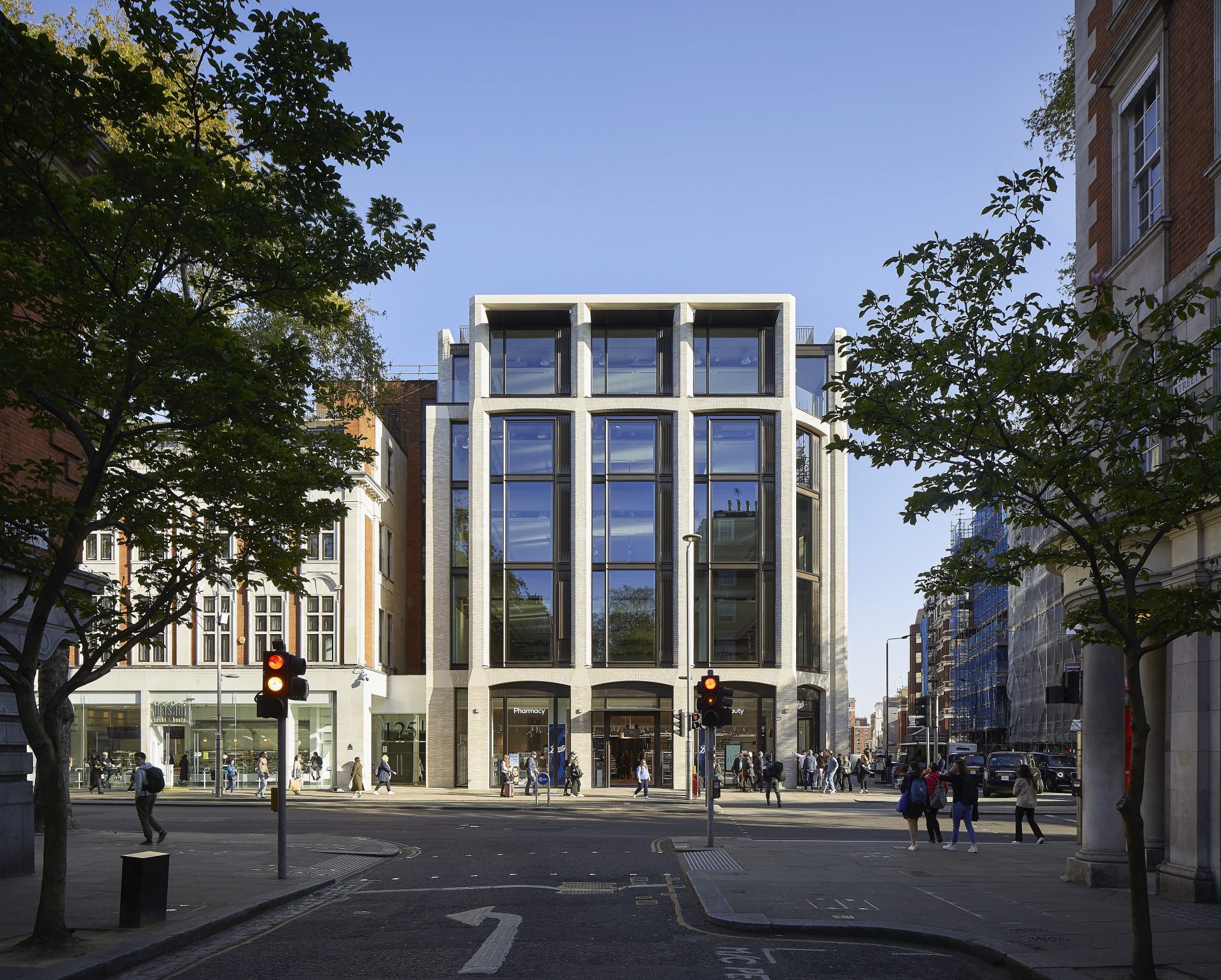Built as a brutalist department store in the 1970s, but long occupied by offices, Pilbrow & Partners reimagined this key site adjacent to Kensington High Street Station in Portland Stone and Roman brick. Inside, the architects reconfigured 95,000 sqft of BREEAM Excellent workplaces, 34,000 sqft of retail and introduced 12,330 sqft of landscaped rooftop terraces promoting biodiversity and employee wellbeing.
This behind-the-scenes tour will give visitors an insight into how architects can help reimagine existing buildings in a way that enhances their surroundings, creating amenities for their users all the while limiting the project’s embodied carbon. The architect-led tour will discuss the challenges and rewards of a retrofit-first approach and highlight the importance of collaboration with the client, fellow consultants as well as the general public.

Image: Pilbrow & Partners, Photographer: Hufton+Crow
Free
This event is free to attend but may require a ticket to book a slot. Register as an attendee to find out more
Login / RegisterPilbrow & Partners
Website:
Pilbrow & Partners
Twitter:
@'PilbrowandP
Instagram:
@'pilbrowandpartners
 Level Access and Automatic Doors (or No Doors)
Level Access and Automatic Doors (or No Doors)
For queries regarding access requirements for this event please contact: Cralph@pilbrowandpartners.com
.
View the LFA accessibility policy here